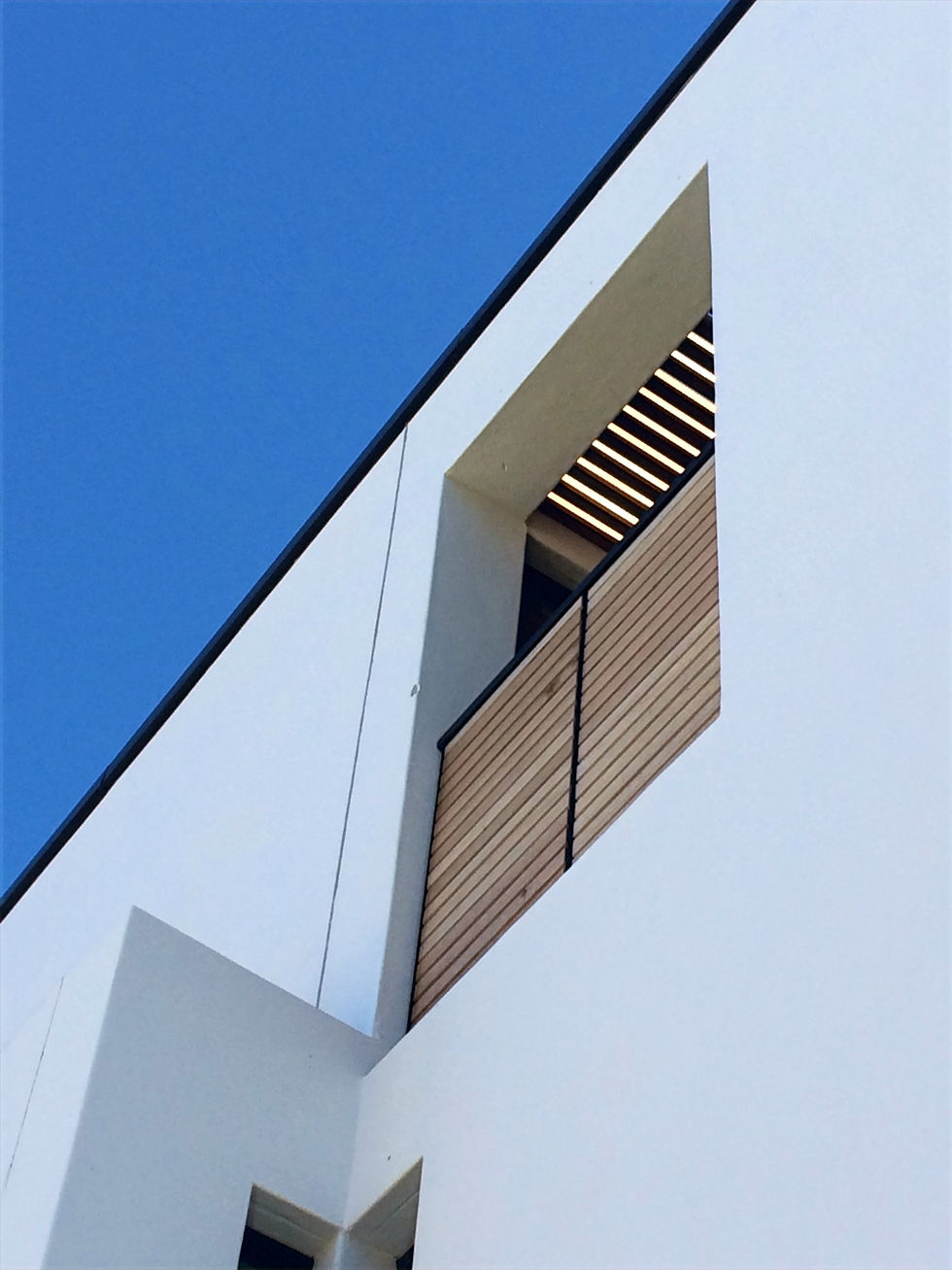top of page




1/8
SCREEN
HOUSE
The owner was fortunate to find a property with a large, mostly level garden in Camps Bay, within walking distance to the beach. The L-shaped form of the house turns its back on the prevailing summer winds and creates a sheltered, north-facing private courtyard to live onto from all three floors. The accommodation is spread over three floors in order to maximise the garden space and views. Sun screening and privacy is achieved through a series of sliding timber screens. The exterior materials palette is kept simple and raw, with the interiors following the same industrial feel, with monochrome patterned terrazzo tiles, natural oak flooring and dark steel cabinetry.
bottom of page